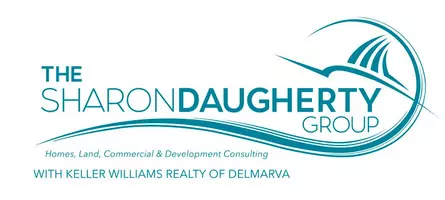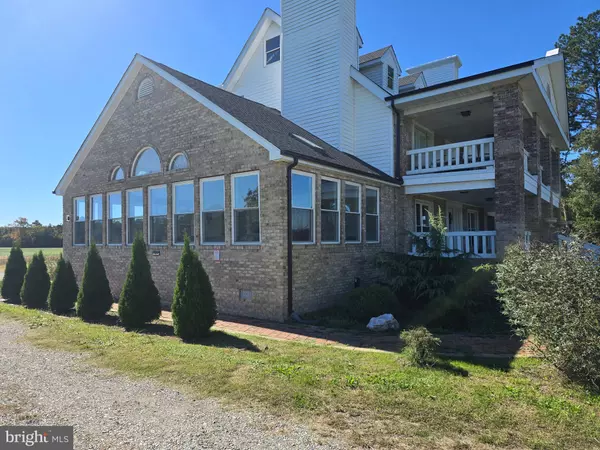
7 Beds
7 Baths
6,892 SqFt
7 Beds
7 Baths
6,892 SqFt
Key Details
Property Type Single Family Home
Sub Type Detached
Listing Status Active
Purchase Type For Sale
Square Footage 6,892 sqft
Price per Sqft $100
Subdivision None Available
MLS Listing ID MDWC2020238
Style Contemporary
Bedrooms 7
Full Baths 7
HOA Y/N N
Abv Grd Liv Area 6,892
Year Built 2000
Annual Tax Amount $2,696
Tax Year 2024
Lot Size 0.660 Acres
Acres 0.66
Lot Dimensions 0.00 x 0.00
Property Sub-Type Detached
Source BRIGHT
Property Description
Location
State MD
County Wicomico
Area Wicomico Southeast (23-04)
Zoning AR
Rooms
Other Rooms Living Room, Dining Room, Primary Bedroom, Sitting Room, Bedroom 2, Bedroom 3, Bedroom 4, Kitchen, Family Room, Bedroom 1, Study, Sun/Florida Room, Office, Utility Room, Bathroom 1, Bathroom 2, Conservatory Room, Primary Bathroom, Full Bath, Additional Bedroom
Main Level Bedrooms 1
Interior
Interior Features 2nd Kitchen, Additional Stairway, Breakfast Area, Built-Ins, Ceiling Fan(s), Combination Dining/Living, Crown Moldings, Dining Area, Entry Level Bedroom, Kitchen - Eat-In, Kitchen - Island, Kitchen - Table Space, Pantry, Primary Bath(s), Recessed Lighting, Skylight(s), Bathroom - Stall Shower, Bathroom - Tub Shower, Upgraded Countertops, Walk-in Closet(s), Floor Plan - Open
Hot Water Tankless
Heating Heat Pump(s)
Cooling Central A/C, Ceiling Fan(s), Heat Pump(s)
Flooring Ceramic Tile, Luxury Vinyl Plank, Solid Hardwood, Hardwood
Fireplaces Number 3
Fireplaces Type Gas/Propane, Heatilator, Mantel(s)
Inclusions All Appliances including washer and dryer
Equipment Built-In Microwave, Cooktop - Down Draft, Dishwasher, Disposal, Dryer, Energy Efficient Appliances, ENERGY STAR Clothes Washer, ENERGY STAR Dishwasher, ENERGY STAR Refrigerator, Exhaust Fan, Extra Refrigerator/Freezer, Oven/Range - Electric, Range Hood, Stainless Steel Appliances, Refrigerator, Stove, Washer, Water Heater - Tankless
Furnishings No
Fireplace Y
Window Features Casement,Double Hung,Double Pane,Energy Efficient,Insulated,Low-E,Screens
Appliance Built-In Microwave, Cooktop - Down Draft, Dishwasher, Disposal, Dryer, Energy Efficient Appliances, ENERGY STAR Clothes Washer, ENERGY STAR Dishwasher, ENERGY STAR Refrigerator, Exhaust Fan, Extra Refrigerator/Freezer, Oven/Range - Electric, Range Hood, Stainless Steel Appliances, Refrigerator, Stove, Washer, Water Heater - Tankless
Heat Source Electric, Propane - Leased
Laundry Has Laundry
Exterior
Exterior Feature Balcony, Deck(s), Patio(s), Porch(es)
Garage Spaces 8.0
Utilities Available Electric Available, Phone Available, Propane
Water Access N
View Garden/Lawn
Roof Type Architectural Shingle
Accessibility 2+ Access Exits, 32\"+ wide Doors, 36\"+ wide Halls
Porch Balcony, Deck(s), Patio(s), Porch(es)
Road Frontage City/County
Total Parking Spaces 8
Garage N
Building
Lot Description Backs - Open Common Area, Cleared, Front Yard, Landscaping, Private, Rear Yard, SideYard(s)
Story 3
Foundation Block, Brick/Mortar, Crawl Space
Above Ground Finished SqFt 6892
Sewer Private Sewer
Water Well
Architectural Style Contemporary
Level or Stories 3
Additional Building Above Grade, Below Grade
Structure Type Dry Wall
New Construction N
Schools
Elementary Schools Willards
Middle Schools Pittsville
High Schools Parkside
School District Wicomico County Public Schools
Others
Senior Community No
Tax ID 2304013476
Ownership Fee Simple
SqFt Source 6892
Special Listing Condition Standard


"My job is to find and attract mastery-based agents to the office, protect the culture, and make sure everyone is happy! "






