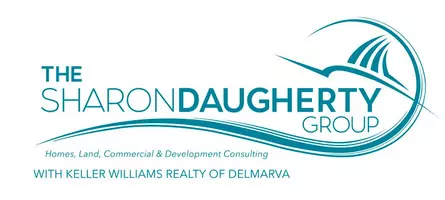
3 Beds
3 Baths
2,426 SqFt
3 Beds
3 Baths
2,426 SqFt
Key Details
Property Type Single Family Home
Sub Type Detached
Listing Status Active
Purchase Type For Sale
Square Footage 2,426 sqft
Price per Sqft $123
Subdivision None Available
MLS Listing ID MDWC2019594
Style Farmhouse/National Folk
Bedrooms 3
Full Baths 3
HOA Y/N N
Year Built 1916
Annual Tax Amount $3,292
Tax Year 2026
Lot Size 0.543 Acres
Acres 0.54
Property Sub-Type Detached
Source BRIGHT
Property Description
Located in Mardela School District, this property provides a desirable setting with convenient access to local amenities. This home is move-in ready and excellent opportunity for buyers seeking space, character, and quality. Call today to schedule your private tour.
Location
State MD
County Wicomico
Area Wicomico Southwest (23-03)
Zoning RESIDENTIAL
Rooms
Other Rooms Living Room, Dining Room, Primary Bedroom, Bedroom 2, Kitchen, Bedroom 1, Laundry, Other
Main Level Bedrooms 1
Interior
Interior Features Entry Level Bedroom, Walk-in Closet(s), Attic, Bar, Carpet, Dining Area, Exposed Beams, Floor Plan - Open, Kitchen - Island, Primary Bath(s), Pantry, Recessed Lighting, Upgraded Countertops, Wine Storage
Hot Water Electric
Heating Heat Pump(s)
Cooling Central A/C
Flooring Laminated, Tile/Brick, Carpet
Equipment Dishwasher, Dryer, Oven/Range - Electric, Icemaker, Washer
Window Features Screens,Replacement
Appliance Dishwasher, Dryer, Oven/Range - Electric, Icemaker, Washer
Heat Source Electric
Laundry Main Floor, Has Laundry
Exterior
Exterior Feature Porch(es)
Fence Partially
Water Access N
Roof Type Architectural Shingle
Street Surface Paved
Accessibility None
Porch Porch(es)
Road Frontage Public
Garage N
Building
Lot Description Cleared
Story 2
Foundation Block
Sewer Septic Exists
Water Well
Architectural Style Farmhouse/National Folk
Level or Stories 2
Additional Building Above Grade
Structure Type Dry Wall
New Construction N
Schools
Elementary Schools Northwestern
Middle Schools Mardela Middle & High School
High Schools Mardela Middle & High School
School District Wicomico County Public Schools
Others
Senior Community No
Tax ID 2301005251
Ownership Fee Simple
SqFt Source Estimated
Acceptable Financing Cash, Conventional, VA, FHA
Listing Terms Cash, Conventional, VA, FHA
Financing Cash,Conventional,VA,FHA
Special Listing Condition Bank Owned/REO


"My job is to find and attract mastery-based agents to the office, protect the culture, and make sure everyone is happy! "






