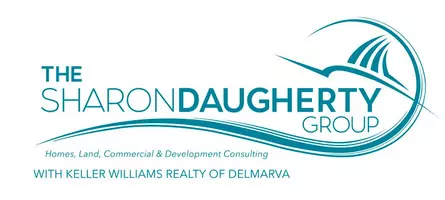4 Beds
2 Baths
2,628 SqFt
4 Beds
2 Baths
2,628 SqFt
Key Details
Property Type Single Family Home
Sub Type Detached
Listing Status Active
Purchase Type For Sale
Square Footage 2,628 sqft
Price per Sqft $176
Subdivision Kent Island Estates
MLS Listing ID MDQA2013456
Style Split Foyer
Bedrooms 4
Full Baths 2
HOA Fees $2/ann
HOA Y/N Y
Abv Grd Liv Area 1,108
Year Built 1975
Available Date 2025-07-11
Annual Tax Amount $3,541
Tax Year 2024
Lot Size 0.459 Acres
Acres 0.46
Property Sub-Type Detached
Source BRIGHT
Property Description
Location
State MD
County Queen Annes
Zoning NC-20
Rooms
Main Level Bedrooms 3
Interior
Hot Water Electric
Heating Central
Cooling Central A/C
Fireplaces Number 2
Fireplaces Type Wood, Electric
Fireplace Y
Heat Source Electric
Laundry Lower Floor
Exterior
Water Access N
Accessibility None
Garage N
Building
Story 2
Foundation Other
Sewer Public Sewer
Water Well
Architectural Style Split Foyer
Level or Stories 2
Additional Building Above Grade, Below Grade
New Construction N
Schools
School District Queen Anne'S County Public Schools
Others
Senior Community No
Tax ID 1804021266
Ownership Fee Simple
SqFt Source Assessor
Special Listing Condition Standard
Virtual Tour https://mls.truplace.com/Property/425/137859

"My job is to find and attract mastery-based agents to the office, protect the culture, and make sure everyone is happy! "






